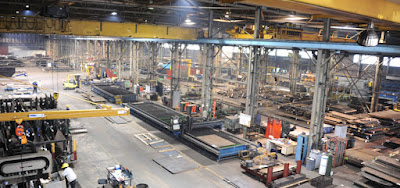Minimalist Construction Design Characteristics
Most house plans in the Philippines these days are into minimalist house construction designs. It means reducing a house down to its most basic form but adding appeal through improved structural integrity. The original house frame is retained but everything is built with high regard to using all available space wisely and enhancing indoor comfort. According to architects, what makes it a popular choice is its simple yet sophisticated outcome. Nothing extra, no drama, only well-chosen details.
If you’re also considering switching to minimalist house construction designs, then this read is for you. We have listed the common key points that your minimalist house must have and your architect would love to hear these. We hope you find the characteristics that match your needs and taste!
1. Keeping the Basics: Simple Floor Plans
A common misconception is that minimalist house construction design means making your house small. The truth is, the goal is to create simple and clean spaces – allowing you to move freely and letting your furniture breathe. When it comes to floor plans, the simpler it is, the easier it is to design. We recommend simple rectilinear row house floor plans with layouts composed of functional and purposely arranged areas.
The rule is no redundant or wasted spaces. Everything must evoke a sense of order regardless of the size. You can ditch extra spaces like formal sitting rooms, libraries, dens, or walk-in closets when spaces are adaptable and flexible for multiple purposes. Having your stairs stacked along the wall for maximum efficiency, beds with modest closets below for storage, open concept plans for living, dining, and kitchen are things your architect can do so don’t be shy to discuss it!
3. Fewer Walls, More Space: Integrating Glass Walls
Minimal interior walls, simple steel structural posts at exterior corners, integrating glass walls and using open floor plans for some rooms not only give your house adequate breathing space but also breathtaking views and natural lighting on all spaces (another plus point if you’re planning to use solar-powered house systems). How serene it is to get a view of the city, nearby mountains, or your fruitful garden!
5. Got Enough Room for Two: Modest Room Size
Compact but now crowded. You can make a clustered service zone of the bathroom, laundry, and kitchen storage without compromising your breathing spaces. Bedrooms can be sized adequately with enough legroom and extra area for closets and furniture. It all lies in how you and your trusted architect will work on your house.
6. Color with Class: Sticking With a Specific Color Palette
Choosing colors for your minimalist house may not seem very important, but minimalist house plans experts in the Philippines highly emphasizes on sticking with a specific color palette to compliment your house structure and avoid irrelevant extras. Using blacks, whites, greys, and browns are excellent choices. Here are examples from https://www.jordanprindledesigns.com/blog/color-palettes:
Simple forms, open floor plans, minimal interior walls, modest storage areas, natural lighting, and cool color palettes are the defining characteristics of many minimalist house plans in the Philippines. We hope you’ve found inspiration from these read that you can also apply!










Comments
Post a Comment