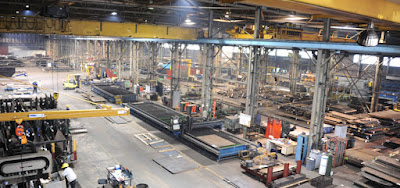Factors in Designing an Industrial Park
Designing and planning industrial parks are not an easy task to do. It will take time, energy, a lot of paper, ink and money to skillfully plan an industrial park. To help you easily conceptualize, design and plan an industrial park, here are the basic things you should need to consider.
Create entrance that as safe as access prominent visibility and is visually inviting. Work with the Department of Transportation to create entrances that are located safe places along existing streets and highways. These locations combined with newly designed turn lanes and nearby existing intersections need to accommodate traffic typical to an industrial park.
Proximity to main corridors is another element to consider when designing an industrial park entrance as well as laying out internal roadways.
Access to utilities today and into the future is also a thing to consider. The utilities of the park should follow the designed roadways to ensure access in the future.
Lot sizes skill change over time. Planning an industrial park with large blocks allows flexibility for various users. This helps develops a mixed-use industrial park for large companies and small businesses which will attract owners and investors.
Establish a landscaping ordinance with the city to maintain a consistent look across the industrial park. Landscaping can help screen parts of a lot provide visual aesthetics from the street and create buffers to adjacent lots and wetland areas.
Stormwater basins can provide visual enhancements to neighboring lots and promote wildlife in the park.
For more details, you can watch the video below.
ENTRANCE
Create entrance that as safe as access prominent visibility and is visually inviting. Work with the Department of Transportation to create entrances that are located safe places along existing streets and highways. These locations combined with newly designed turn lanes and nearby existing intersections need to accommodate traffic typical to an industrial park.
PROXIMITY
Proximity to main corridors is another element to consider when designing an industrial park entrance as well as laying out internal roadways.
ACCESS
Access to utilities today and into the future is also a thing to consider. The utilities of the park should follow the designed roadways to ensure access in the future.
FLEXIBILITY
Lot sizes skill change over time. Planning an industrial park with large blocks allows flexibility for various users. This helps develops a mixed-use industrial park for large companies and small businesses which will attract owners and investors.
LANDSCAPING
Establish a landscaping ordinance with the city to maintain a consistent look across the industrial park. Landscaping can help screen parts of a lot provide visual aesthetics from the street and create buffers to adjacent lots and wetland areas.
STORM WATER
Stormwater basins can provide visual enhancements to neighboring lots and promote wildlife in the park.
For more details, you can watch the video below.


Thanks for sharing! you might want to check this house and lot for sale in Cavite
ReplyDeleteSure!
Delete